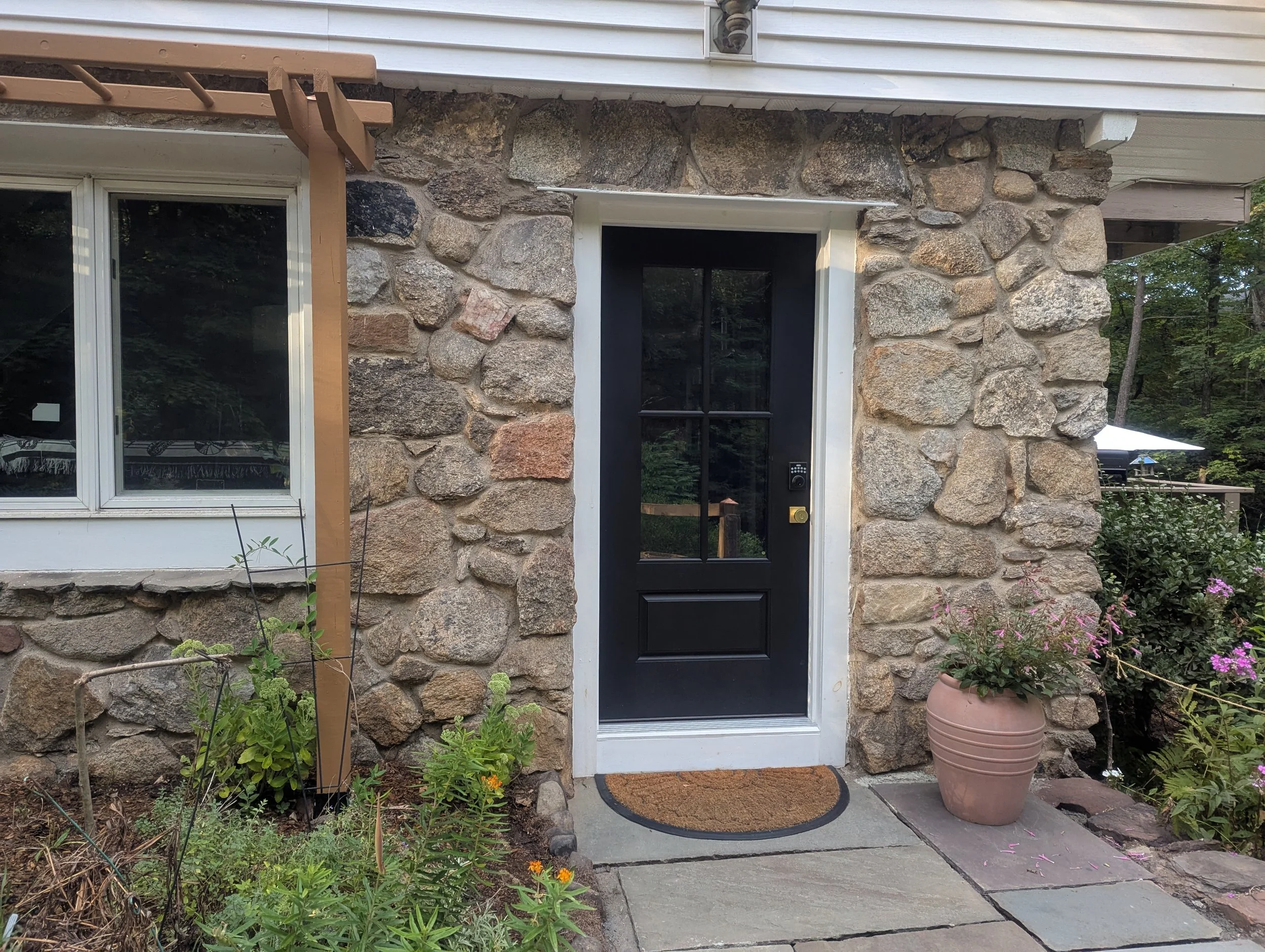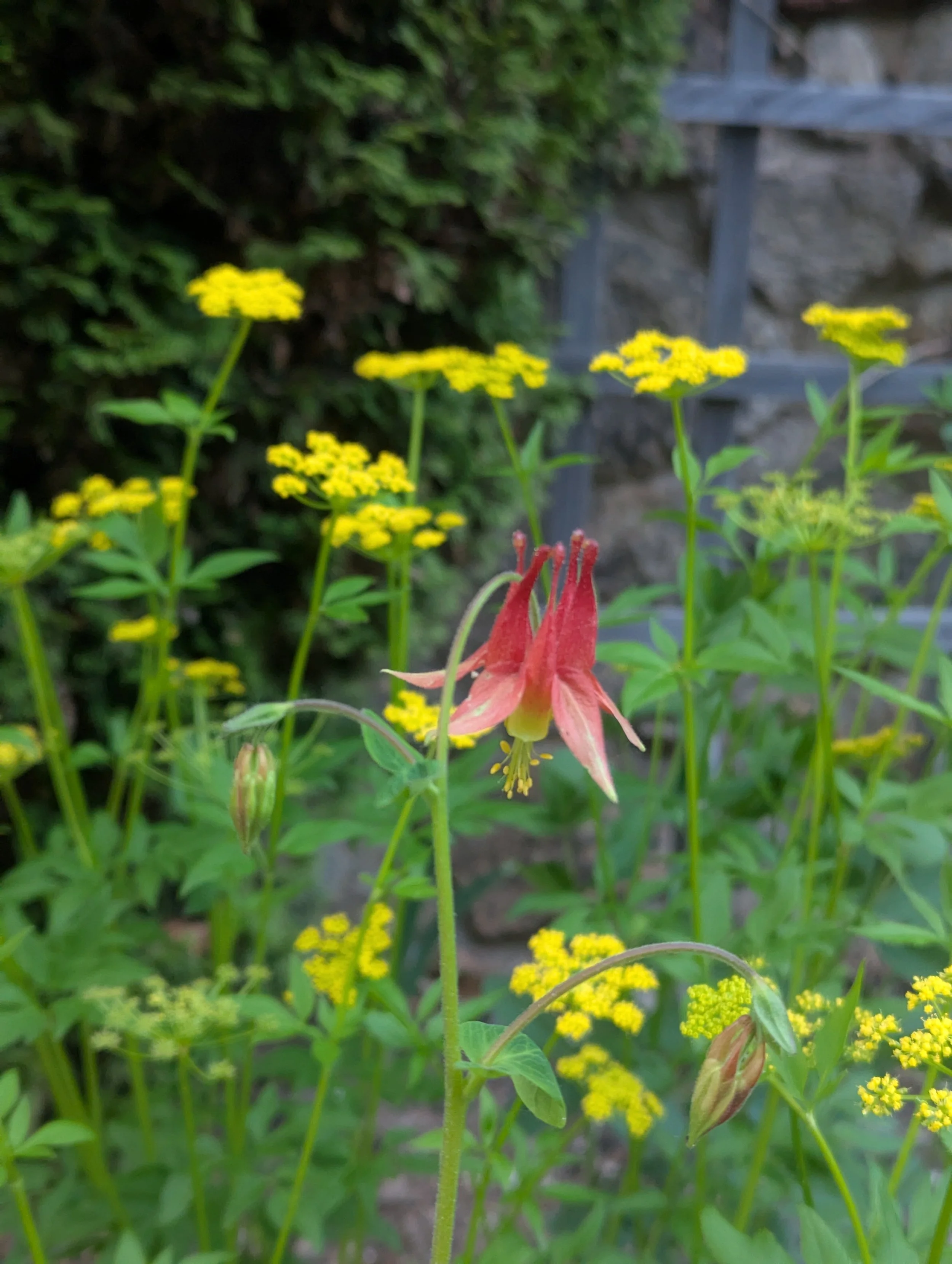Entryway + Cottage Gardens along front approach
This transformation was a combination of needing to deal with safety issues with fencing and pathways as both were falling apart, the need for a new front door because the old one was broken and made the house so dark in the winter but still quite drafty, and the desire to make the front approach to the house more cohesive and welcoming. The original portion of the house is the old stone cottage. In the 1980s a house fire prompted the addition of the second story which is vinyl siding. To me, these 2 portions do not feel like cohesive from the front vantage point. And while eventually my dream is to create a cover over the front door entryway that helps tie in the peak of the roof and provides some relief from rain and snow, for now I began this project by removing overgrown, patchy, non native landscaping and planting cottage style native beds both in front of the house and along the walkway. I re-did the walkways, widening the main one, and making both more secure and cohesive using the rest of the leftover blue stone we had on hand from patio build a few years ago. The pathways were graded and laid to deal with drainage issues which were affecting the large stone abutments on the second bridge below. The spaces between the stones will be planted with ground covers- elfin thyme in between which will stay low and soft, creating a soft appearance between the stones and acting as a weed barrier. The edges will have native violets and strawberries where there can be a bit more height. I installed a trellis built from an old wooden ladder over the front window with native honeysuckles climbing it which I am hopeful will soften the transition between the 2 parts of the house.
To enjoy the transformation, click and swipe through.
Before- Front Entryway and Front Gardens. The gardens always felt like they needed a cottage garden aesthetic to honor the fact that the house is an old stone cottage. In the 1980s, after a house fire, the second story was added with vinyl siding. The bed along the right has been all sorts of different beds over the years as I've decided what to do with the space, including where I had plopped all the roses salvaged from the back gardens. The roses were given to new homes upon determining that their care is too contradictory to the land management practices here.
One of my goals for the front approach of the house is to make the transition between the old original stone cottage and the second story addition feel more cohesive. I dislike how the front feels architecturally disjointed. In the future, I'd love to add a covered entryway to tie in the peak of the roof. For now, the front bed was prepped for cottage style native planting and I decided to build a trellis over front window for native honeysuckle to climb to soften the line between the 2 faces of the house.
During- some planting is done and small bird fountain for interest point added
During- front view with new trellis and door. We built the trellis out of an old wooden ladder which has native honeysuckle training up each side.
Before- the slate walkway approach from the bridge was falling apart and stones would pop up while walking becoming a safety concern.
Before- Walkway transitions from slate to bluestone. The slate was in bad shape but the blue stone was not horrible except that it was too narrow and no amount of maintenance was keeping up with the crab grass and sheep's sorel growing through them.
After- Front Door replacement, entry stones re done, trellis installed. I really wanted to find a salvaged antique front door to install but unfortunately after months of searching could not find anything the right size and decided we needed to go with a prehung option that was energy efficient because of how drafty the house gets in winter. The previous steel clad door would not seal properly and made the house so dark in the winter. Changing this front door made a huge difference, particularly inside where it now brings the light and outside in.
After- Front Approach to house. Still on my list of projects I'd like to do is build an entryway covering over the front door that matches the peak of the roof to tie all the architecture together. Ground cover of Elfin Thyme will be installed between the stones to soften and fully create the cottage feeling. Native strawberries and violets will line the sides where a taller ground cover will be appropriate.
After- view out the new front door
After- front entryway path out
After- Front cottage garden combination of Year 1 and 2 plants/plugs with the newly installed trellis. Eager to see it once it's filled in.
After- The house has so many windows and views from all of them. I want to feel like I'm looking into a terrarium from the front window- and I do now! Normally, I would experiment with Chelsea Chopping the sneezeweed and asters but lost time this year.
A few of the plants chosen for the cottage style native pollinator garden in front- Sneezeweed, one of my fall favorites.
In spring, this garden's combo of red columbine and zizia aurea is one of my favorites.
The stems of the zizia aurea give great structural interest.
Evening primrose (Oenothera fruticosa)- also known as Sundrops make this front garden bed cheery in late spring.
Monarch butterfly coasting down to the butterfly weed- planted on the front borders of the entry bed.
New England Aster in the front bed. Showy Goldenrod 1st year plants were added this year for a beautiful summer vignette.
After- walkway towards second bridge
Before- of the walkway, cottage garden, and fence. Behind the fence used to live a thick mess of invasive, overgrown Beauty Bushes which took several years to finally have shoots stop appearing and be fully removed. It has been replanted with native St John's Wort as well as Sweet Fern.
During- The bed that used to house roses and was having an identity crisis is finally planted to be a native cottage garden. The front of the bed houses some non-native peonies (leftover from previous renditions and even though they're short lived, are a sentimental bloom); native Blue Vervain; Penstemon Hirsutus (northern beardtongue); Showy Tick Treefoil; and some phlox moss which is native adjacent that used to be in the front garden but is much happier in this bed.
The trellis was added to the fence using an old bed frame piece and a native honeysuckle was planted. My hope is it will cover the trellis and tie together the 2 front gardens.
I added Showy Tick Treefoil this year and I feel like it lends itself well to a soft cottage garden feel. It has late summer bright pink color.
























