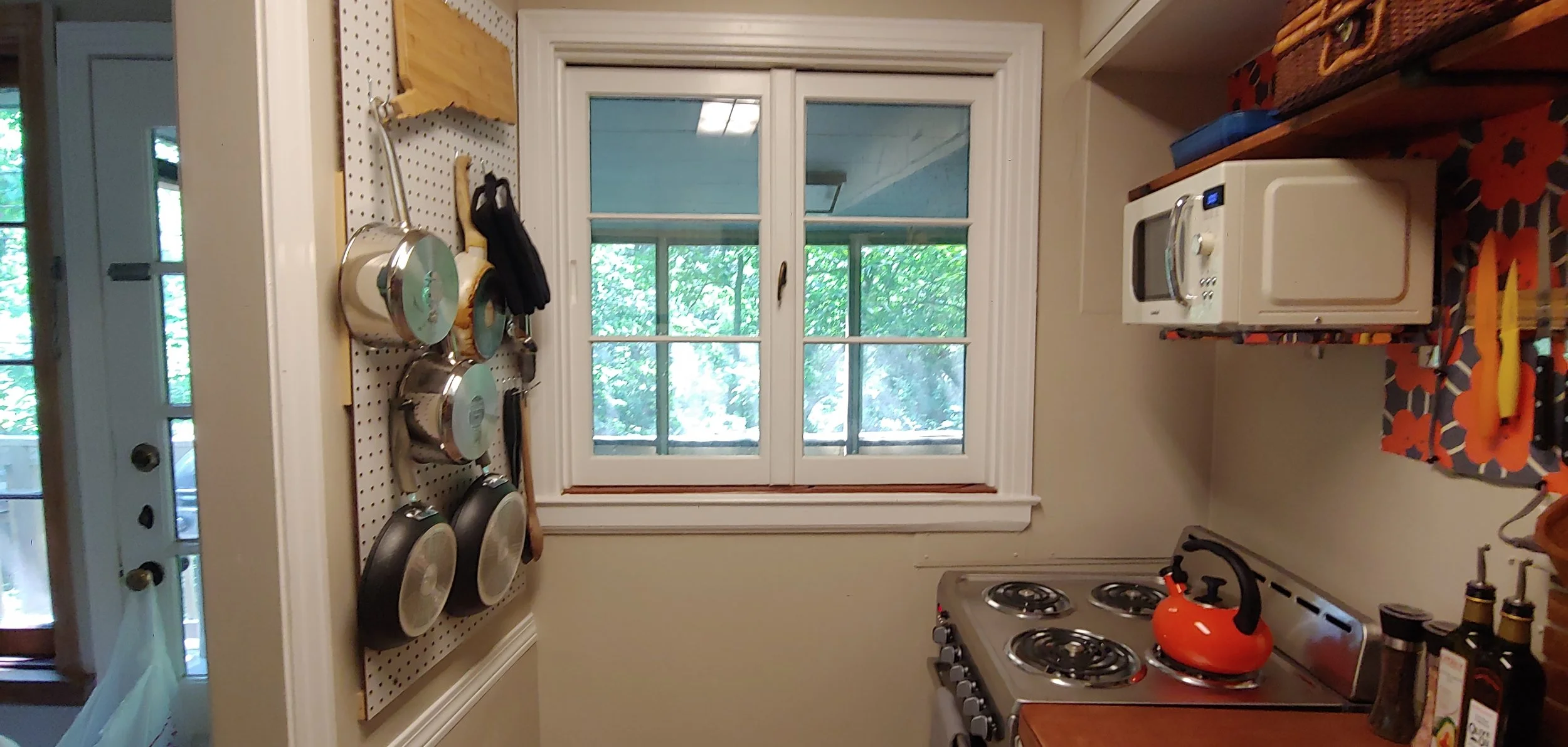Vintage Tiny Kitchen
This was one of my favorite projects because I LOVE working with the challenge of a tiny space to maximize it’s potential. In our 700 sf guest cottage, the kitchen is the tiniest of spaces. When we first got it, its usable size was made even smaller by the standard size appliances and the upper cabinetry. While I am the first person to try and salvage any built in details, these cabinets were built SO low to the counter tops that it rendered the counters nearly unusable and made the space nearly impossible for 2 people navigate at once. I didn’t want to fully lose the uppers so we kept the very top row and removed just the ones directly above the counter. Because this is a tiny home and guest rental, kitchen supplies are very intentional. I wanted to showcase that you can have a fully stocked kitchen that is well organized and utilitarian that is also tiny and full of character- utility was not sacrificed for character. Additionally, when it comes to intentionality of belongings, I like the use of open shelves. But especially in a rental, this makes it easier to make sure we have the correct number of items in place. Appliances were swapped out for efficiency sized retro-inspired ones and the counter tops (cracked laminate) were salvaged by doing a faux skim coated and food-safe sealed concrete top (which have held up surprisingly well for 4 years). I wanted to play with big pops of character in little spaces but with a small budget for this project, tile backsplash was not a possibility. So instead I played with some Spoonflower wallpaper and leftover wood slats. The final product is highly efficient in terms of space and easy to use but super cheery to look at.
To enjoy the transformation, click and swipe through.
Before
Before
Before
Before
After
After
After
After
After
After









