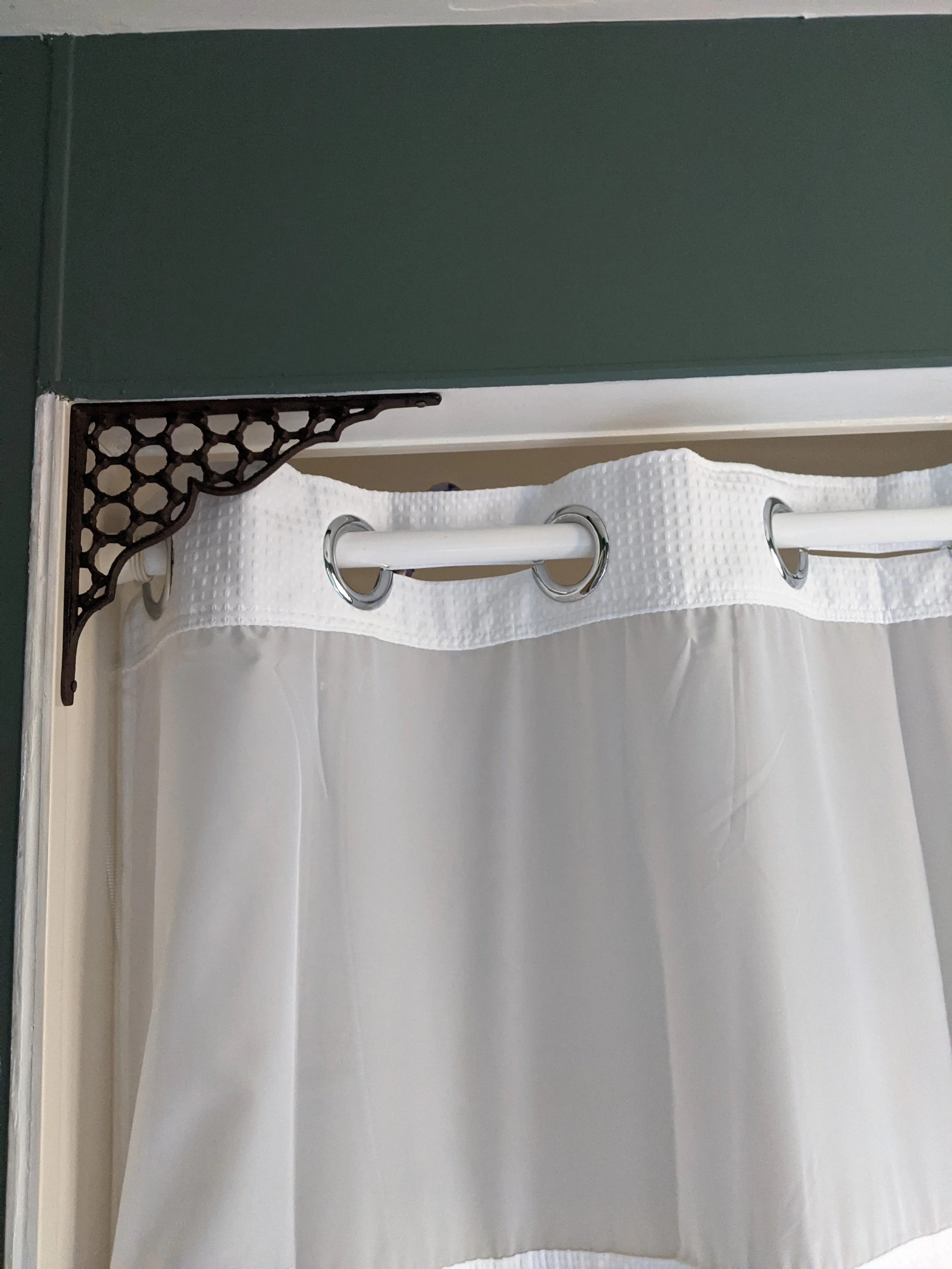1930s/1940 Tiny Bathroom Remodel
This tiny bathroom remodel in our 700 sf cottage was a fun one. Some historical fixtures were left which provided inspiration for the space and were restored. The biggest issues in this space were a rotted subfloor that had to be replaced and lack of ventilation causing moisture issues we had to solve for- not glamorous…but otherwise this is was just a very unexciting bathroom. The long overdue facelift gave her back some character, warmth, and honored the history of this transitional Art Deco-Craftsman Cottage.
To enjoy the transformation, click and swipe through.
Before- the cottage was built in 1940 and bits of craftsmanship suggested trends of the 1930s. I was glad to see the original sink, medicine cabinet, lights and built ins which I used to help figure out the design- honoring the time period and working with what we had while turning it into a clean, enjoyable space.
Before- what awaited us under the laminate floor and wobbly toilet was a subfloor that had fully rotted out around the toilet because whoever plumbed it had never installed a wax seal. As part of the reno, we replaced subfloor and replumbed an appropriate toilet as well as added a fan to help deal with moisture.
Before- one of the original built ins and the shower enclosure. I really hated that the bath had been enclosed in plastic and it took everything in me not to let my curiosity get the better of me (even though I'd still love to rip it out to see if original tile is behind it). However, since this was to be a rental and I was working on a tight DIY budget, I accepted having to work with it as is.
After
After- During COVID supply shortages, this tile was available at our local Lowe's. I like to choose finishes that are classic- this tile in a few different patterns was somewhat trendy at the time which is not my usual MO BUT I selected it because I wanted something with character in this small space and it had a bit of a Spanish Art Deco feel to it. Had we found any pre-existing tile when we removed the damaged subfloor, I would have used that as inspo. The blank space left me to my imagination (and budget and pandemic supply chain parameters).
After- original fixtures were restored. I opted to leave the window frame its raw wood to tie in the earthy elements of the other rooms and the original wood window trims in the other rooms. I like the bit of rustic charm it gives the room.
After
After- Since I couldn't redo the whole shower stall to create my perfect Art Deco arched bath enclosure, I added some small wrought iron details to the corner to help create a little bit of an architectural arch and make an otherwise utilitarian bath feel a little bit special and age appropriate.
There was another closet door over that built in which made the space really tricky to navigate since it opens into the bathroom door. I removed that to use the closet as open shelves but the door is saved should it be needed in the future.
The original light fixtures and medicine cabinet were restored and used here. A 1930s Vogue Poster I had pulled off the side of the road when I was in middle school (back in the 90s) and which was still sitting in my parents house FINALLY found its home. I love the feeling it brings to this bathroom
Original sink and fixtures were used until the fixtures gave out a few years later. We haven't found someone to repair them so they were upgraded.














