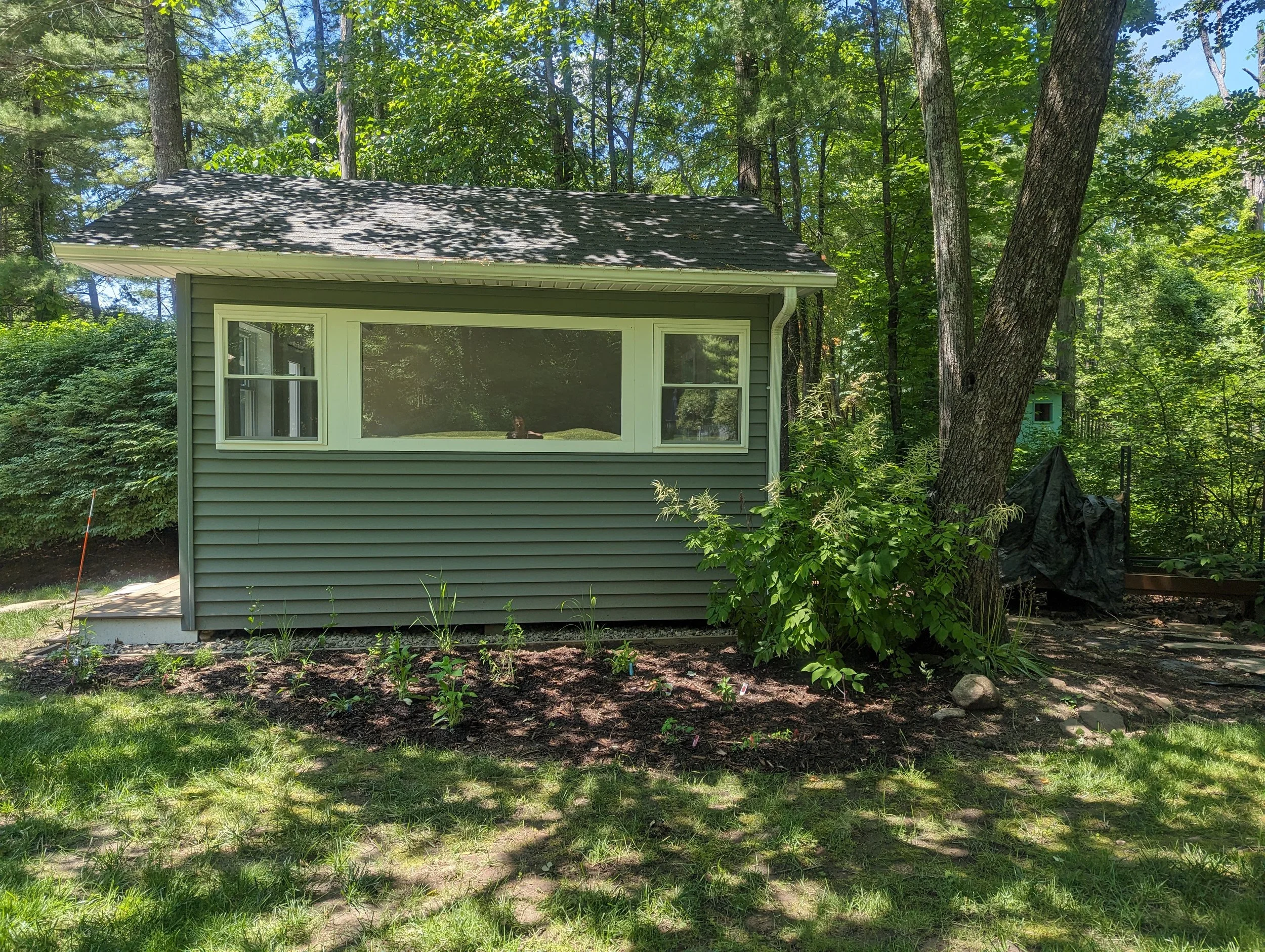New Studio Office Build
This client had 2 people in the family who worked from home and they had a new family member on the way which meant their office space was about to be a nursery. They needed a solution for separate, stand alone space at their home where they could go to work during the day. Previously in its spot, an old she-shed stood that was full of mold- it needed to be torn down. In its place, we designed and worked with a contractor to build a stand alone studio to become their work space. Their requests were that it was well-built and would not suffer any water damage as the lower part of the yard can hold water, that it was comfortable through all 4 seasons, and that it had a lot of natural light. I repurposed a large sliding door panel that they had saved from a kitchen remodel to become a picture window, reused 2 windows from the shed tear down, and sourced second hand windows for the rest of the building. A high efficiency mini split system was selected for climate control and comfort and the ceiling left open to create airiness and a small loft for extra storage. This service did not include furnishing the inside- they used furniture they already had in their possession. The following year I installed landscaping around the studio.
To enjoy the transformation, click and swipe through.
Before
After
After
After
After
After
Landscaping Before
Landscaping Before
Landscaping After
After
After










