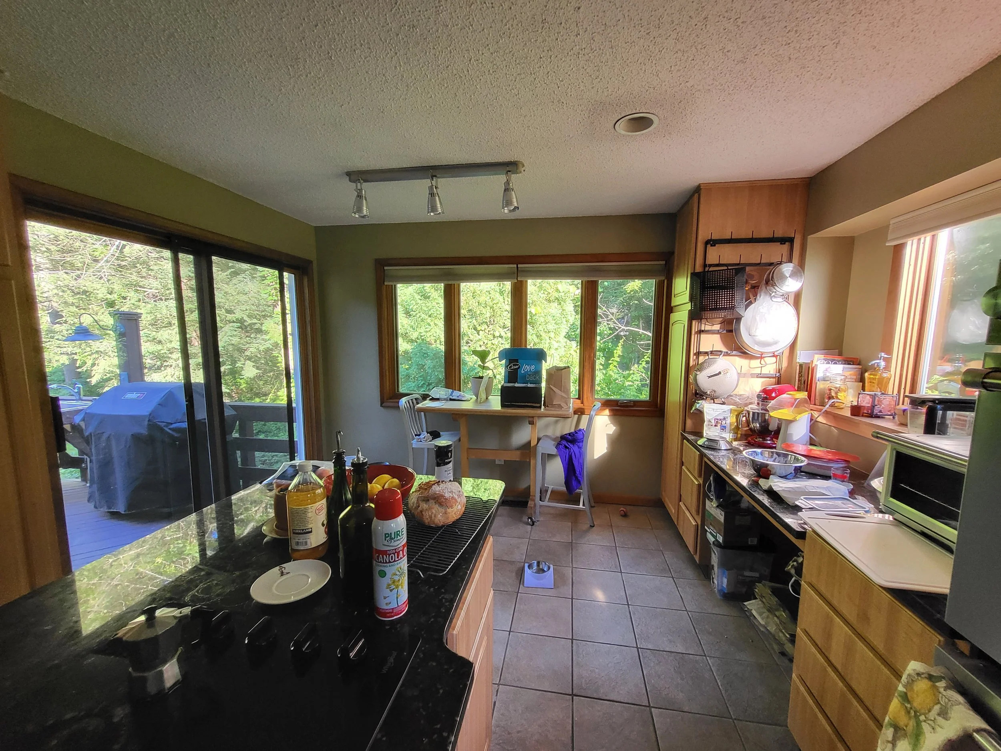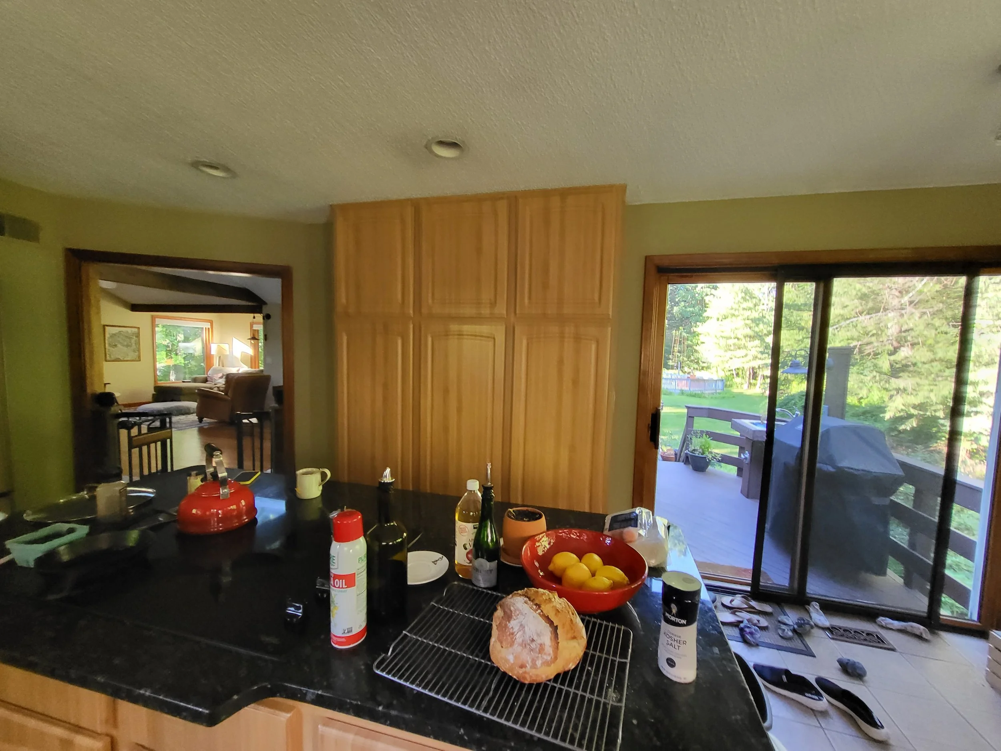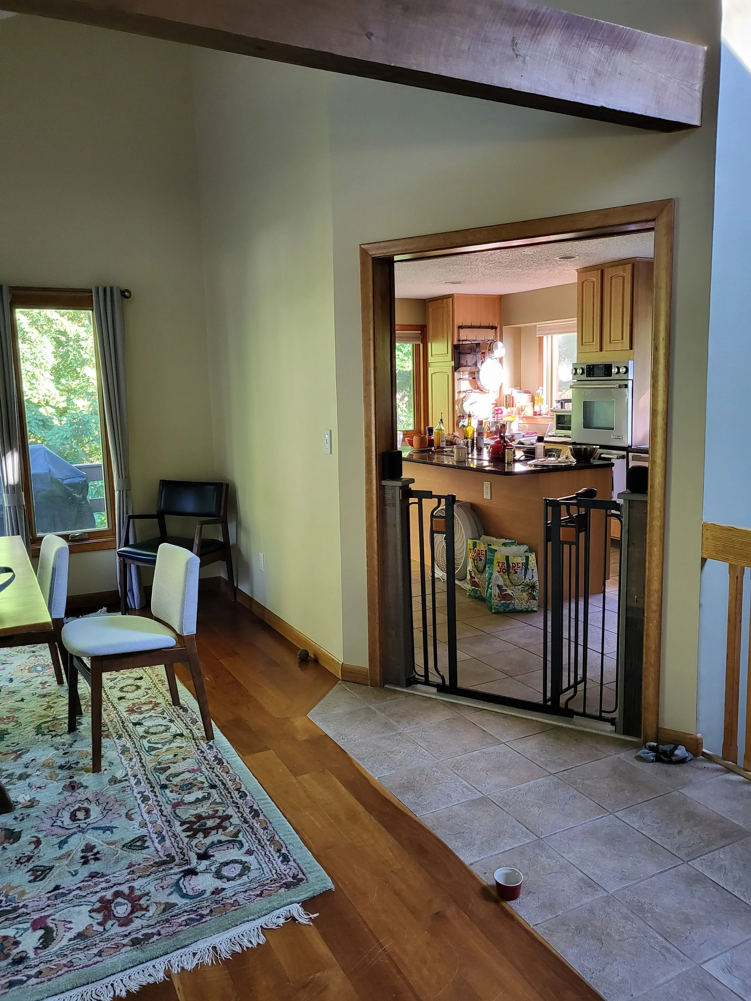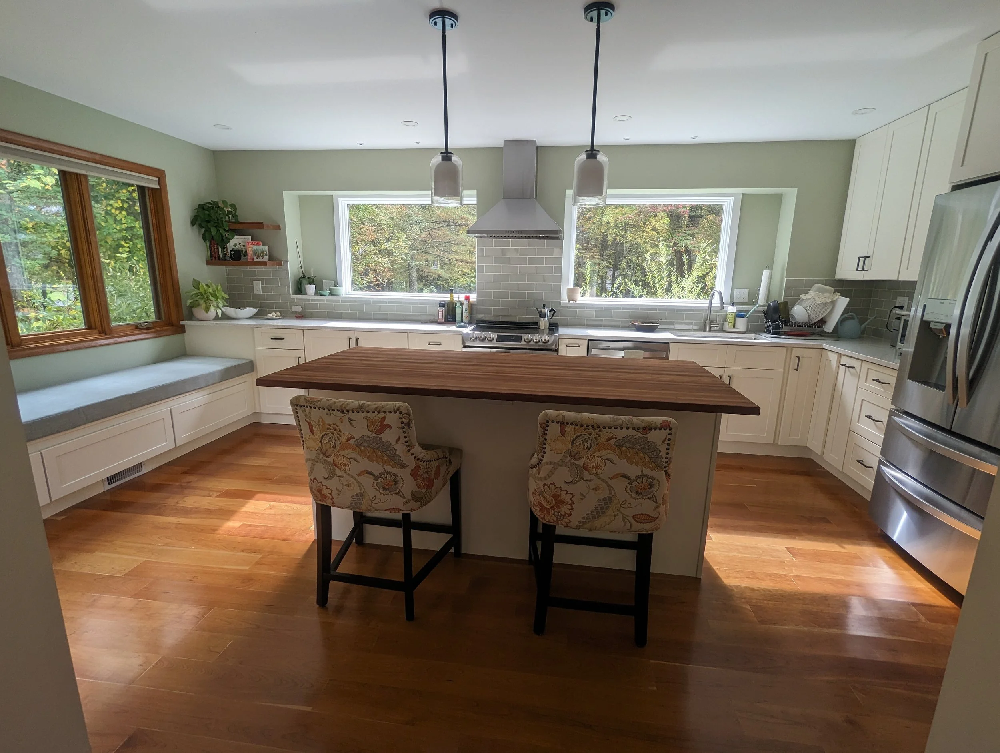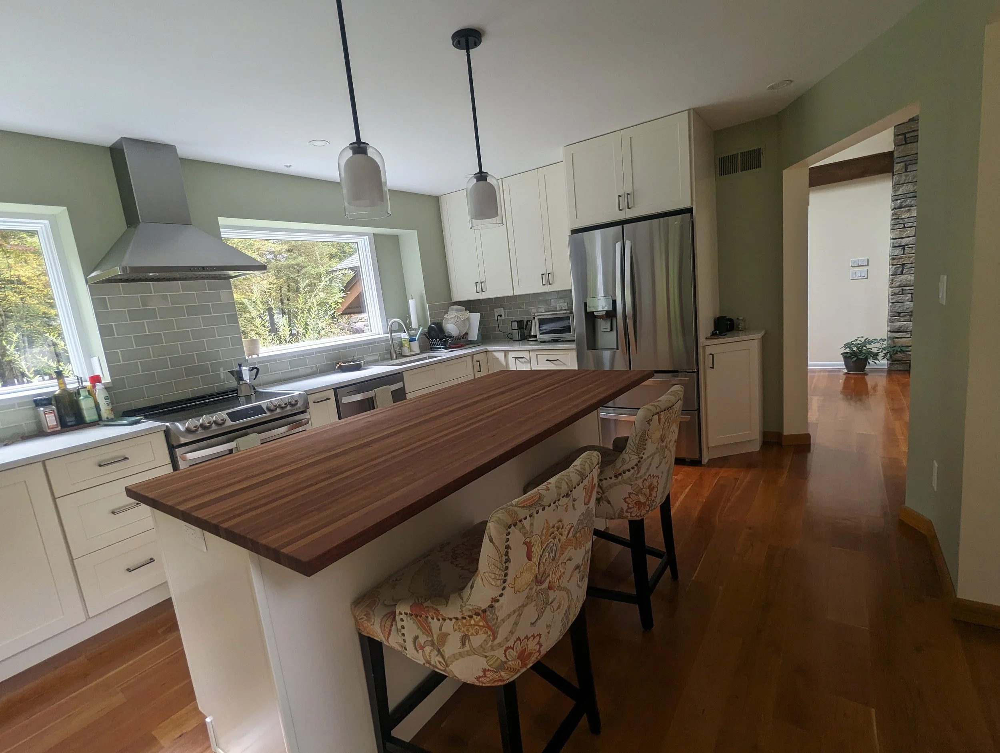Contemporary Kitchen + Living Space Remodel
This project was for a client who badly needed to update their kitchen and the transitions throughout the open main living area to a more cohesive, efficient space. I worked with them on the layout to maximize their kitchen footprint and cabinet selections that were very intentional for how they live in the space. They also employed my consulting services for materials selections and sourcing- they ultimately made the design decisions with the guidance and options being shown to them along the way. They wanted a calming, earthy, and organic feeling environment that was highly efficient, well organized, and super soft and comfortable. Their tastes leaned a combination of Scandinavian and Bohemian and their home was Contemporary. They cook a lot and their description of the old kitchen was: ‘stressful’. There was a lot of wasted space in the kitchen’s previous footprint but more than that, the cabinets were falling apart (particle board product). With sustainability as our goal, we tried to salvage all cabinets and counters for donation but unfortunately they were in such bad shape everything was breaking no matter how delicately the demo process was done. They were however able to incorporate nearly all second hand furnishings, or things they already owned, with the exception of their sofa and rugs. One of the design challenges here was the odd transition that existed from the kitchen tile into the wood floors. By saving the existing cherry floors and replacing only the tile with matching material, as well as opening walls where possible for a more open floor plan, we were able to create a sense of continuity throughout. In the main living room and dining room, we updated their paint to play better with the natural light and updated their light fixtures.
To enjoy the transformation, click and swipe through.
Before
Before
Before
Before
Before
Before
After
After
After
After
After
After
After
After
After
After
After
After
After


