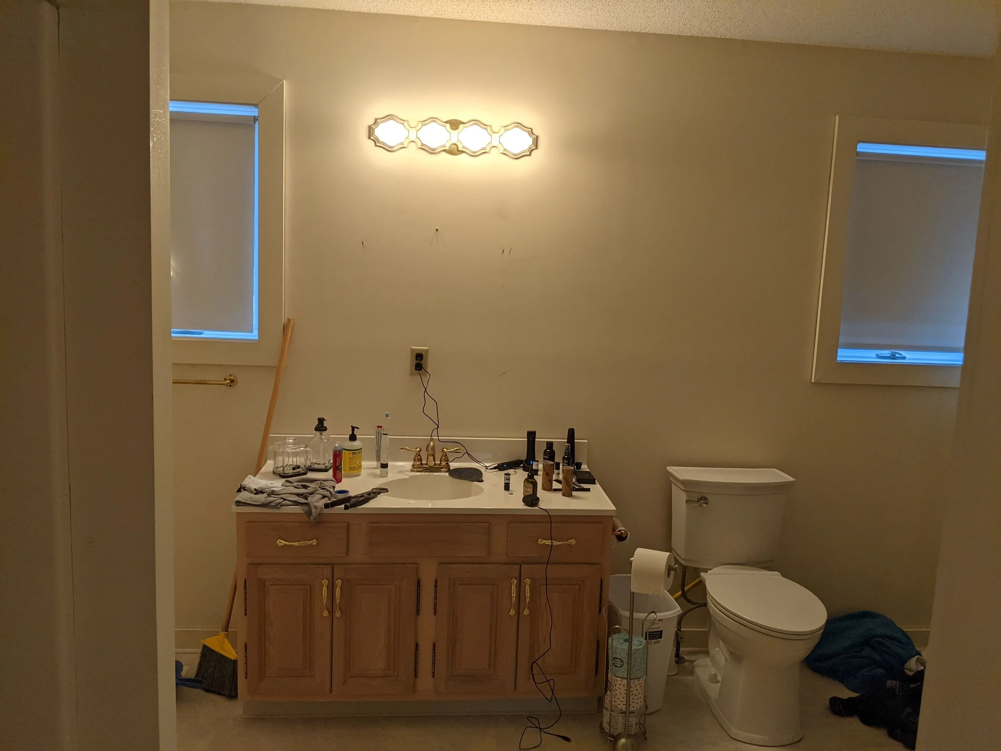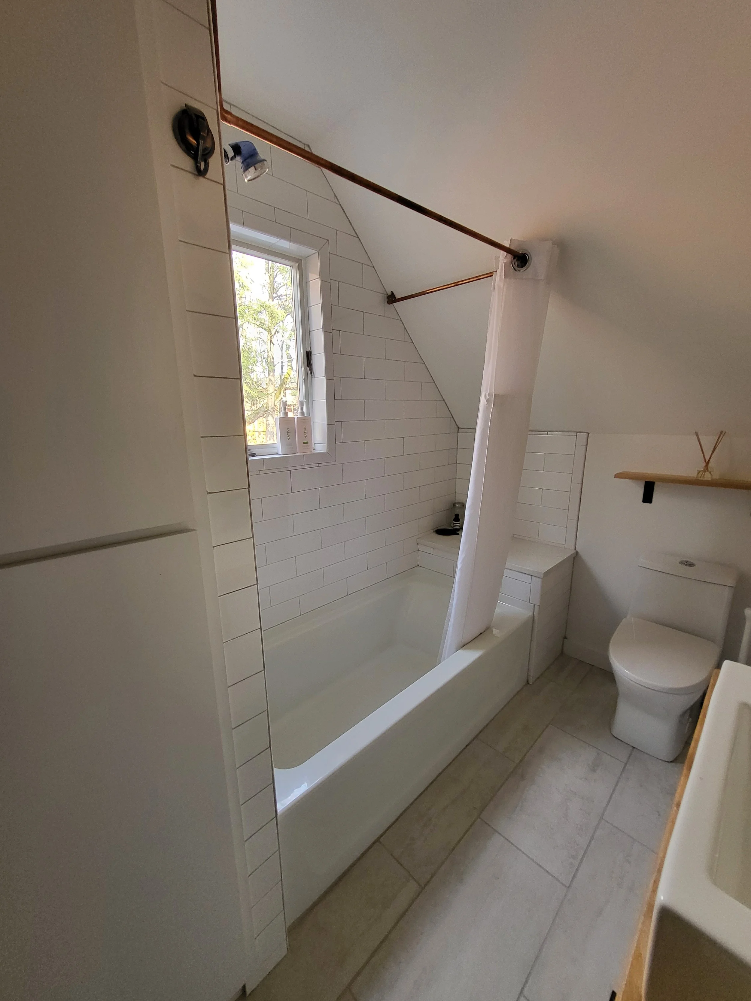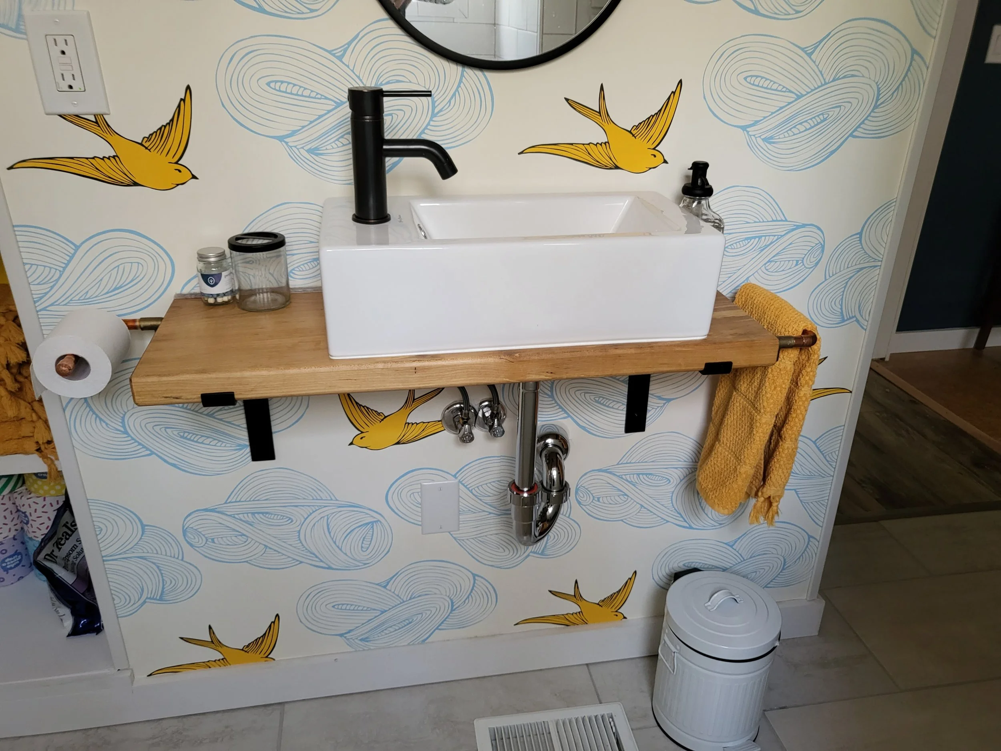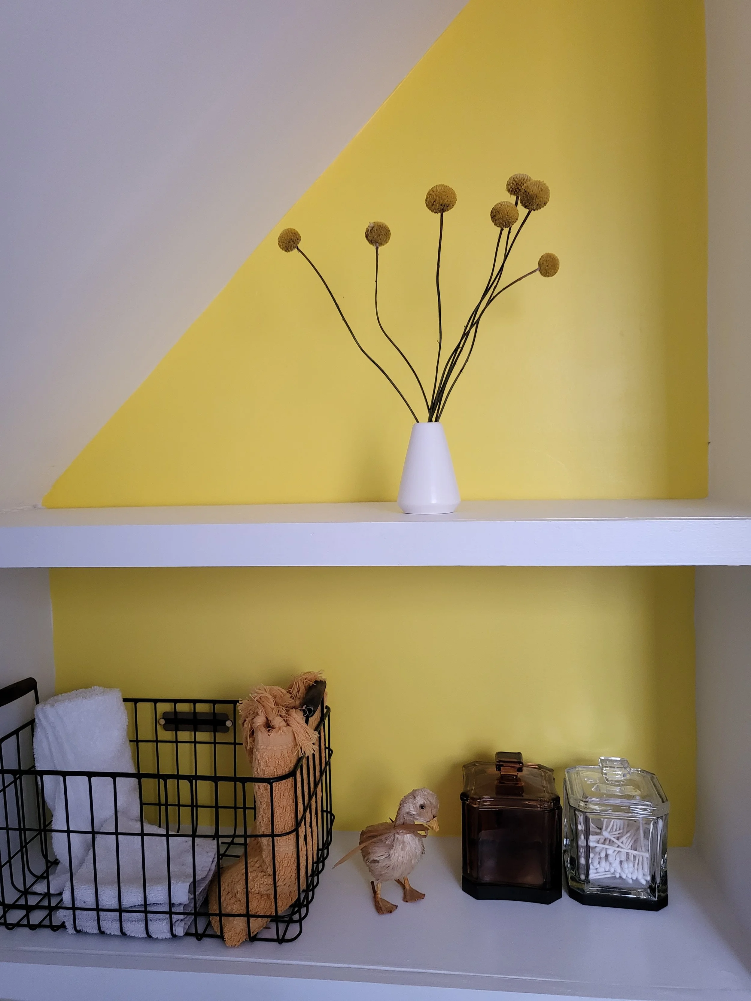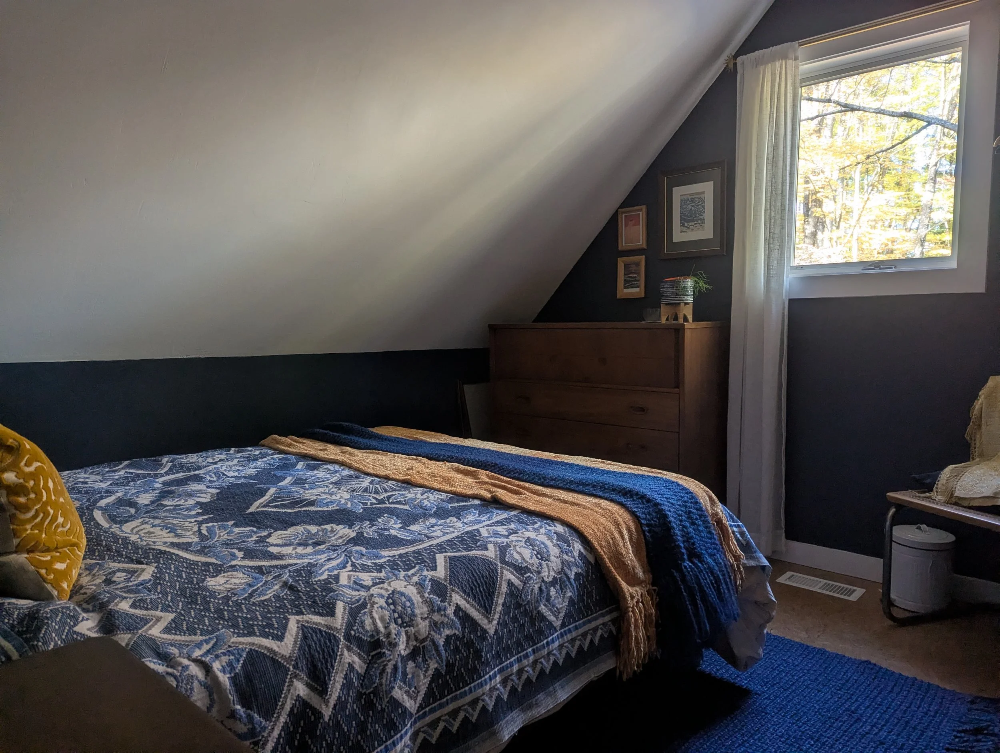Giant Bathroom/Closet converted to Guest Room + Full Bath/Laundry
In the Old Mill main house, it was listed as a 2 bed/2 bath. But we were surprised to find what they were calling a ‘2nd bedroom’ was really the entirety of the second story square footage- a loft space with no walls and a huge bathroom that was seemingly designed to be handicap accessible (aging in place with physical limitations on a second story could not have been easy). We had friends stay with us to help us renovate the cottage when we first moved and they stayed in this ‘bedroom’. There was no privacy and you could hear everything. It was not comfortable for anyone. We knew for our life, especially when we had friends or family visit or if we ended up having a kid, we were going to need a bedroom…with walls and a door.
This would have been a ‘in the future’ project but the week we finished remodeling the cottage, our house decided that meant it was its turn for some attention and the plumbing going to the old laundry in this big bathroom burst- flooding this bathroom and causing the ceiling and first floor flooring to have to come down. So we were forced into this project on a fairly small budget and a tight timeline because we had a friend coming to visit.
The bathroom on the second story took up about half the usable square footage. This space is tricky with its steeply sloped ceilings as well as the chimney stack that shoots up through the middle of it- so footprint had to be managed within these parameters. I set to work figuring out how we could carve this space into the usable, functional spaces we needed- a private guest/kid bedroom, and a full bath + laundry. My partner thought I was nuts but took it back once he saw it come together.
When you walk into the original bathroom to the left was a shower stall and behind that a closet with sloped ceiling. This space was carved off to be the guest/kid bedroom. It’s not a huge bedroom, but it’s comfortable enough for our occasional house guests and will eventually be ample space for a kid’s room- but most importantly it has walls and a door and privacy. Because it is a small, cozy space I wanted to take the opportunity to play with color. I treat the rest of the house because of all the natural light and views as a gallery essentially so I leave it white and let the furnishings and art and outdoors show themselves off. But in this room facing north, I went with a dark blue- inspired by a piece of art- a Japanese print of the autumn in blues, golds, and reds. I will eventually play with a light blue or mural on the ceiling in there. But for now, its functional and comfortable!
Everything else from the center to the right of the space was converted into the bathroom and laundry. Efficiency sized toilet and sink plus some creative design helped make the footprint work comfortably. We’re short people, but even for our taller guests they say the bathroom is more than enough space. The right side of the bathroom has the chimney running up through it (and I was hopeful we could have an exposed brick wall but it’s in fact just cinder block) so I had to use that surface to place a creatively small sink made from a scrap piece of maple our contractor had laying around. The vent beneath it is now defunct but at the time was functional- in the future I can likely add a skinny base piece with storage beneath the now floating sink. Open shelving was utilized for storage.
I wanted a bath tub in the space in the event this became a kid’s bathroom (and because we don’t have one downstairs). I created this shower/bath enclosure with my partner by using copper pipe to create a custom enclosure solution. My dream was to have a yellow tiled enclosure with texture to play with color but a) those tiles are much more expensive than plain white subway tiles and b) they had long order times. So in our budget and timeline, we went with a classic look and I’ll compensate by playing with color through paint and accents. I love showering and being able to look out into the trees. My inspiration for this room was a wallpaper with yellow sparrows that I had fallen in love with and could not find a suitable substitute for so the wallpaper was my splurge for the bathroom and gave me the cheery yellow I was looking for. We nearly got divorced trying to wallpaper just this little space together so likely Ruben will not be joining me for any wallpaper adventures in the future.
Lastly, I opted for a laundry tower that was actually for full size loads but is a stack with efficiency footprint. I had custom cabinetry built around it and maximized the vertical space for storage.
The final transformation I think really proves my point that a lot can be done in a little space and we shouldn’t be afraid of figuring out how to use what we have effectively!
Click and swipe through to enjoy the transformation!
Before- looking straight on from the second floor loft space you would enter into a huge bathroom space with shower on the left. Where you see the window on the left would become the guest room, and on the right the bathroom.
Before- the slope of the ceilings made this space tricky to maximize. The window you see is where the new bathtub stands.
Before- This window and closet space become the guest room.
Before- A listing picture where you can see what was on the left side of the huge bathroom that occupied half the second story. This side where the shower and closet with sloped ceiling stood would be turned into the guest room
During- old shower removed and framing going in for splitting the space
After
After
After- tub enclosure with a custom copper rod to create a full shower enclosure across the back and a little bench for toiletries and candles
After- the 'chimney wall'. Reclaiming some space from the other side of the left bump out to create open shelving for storage plus a floating sink gives this space everything it needs.
We used copper to create toilet paper holder and hand towel rod.
The yellow birds on this wallpaper inspired the cheery, airy feeling I wanted for this bathroom. Accents of yellow help that along. I will eventually play with some accents on the ceiling for whimsy.
After- laundry is now at the front of the space where you enter from a small hallway and is surrounded by custom cabinetry to maximize storage.
After- the guest room/future kid room space. Enough space for a queen bed and dresser. A rod on the wall provides 'closet' space for hanging items.
After
After
This piece of art I came across thrifting when I lived in San Diego was always a favorite of mine and inspired the guest room in the Old Mill house.
